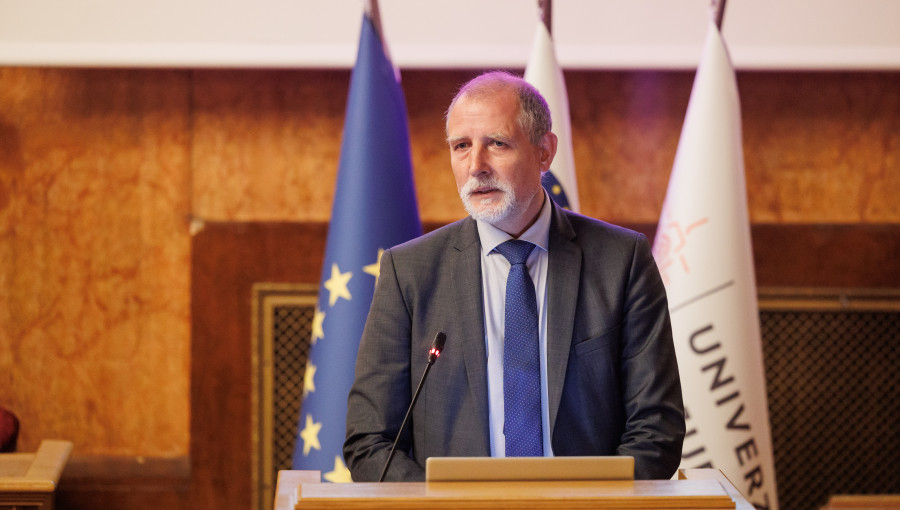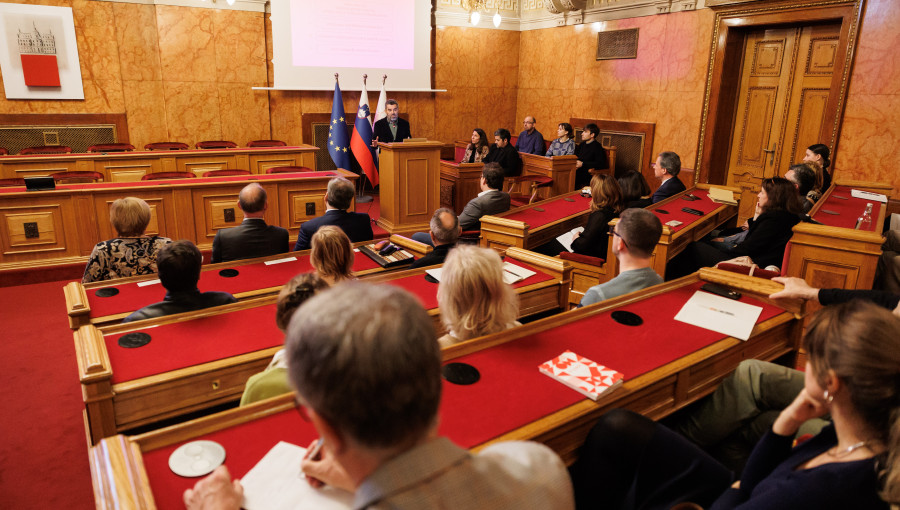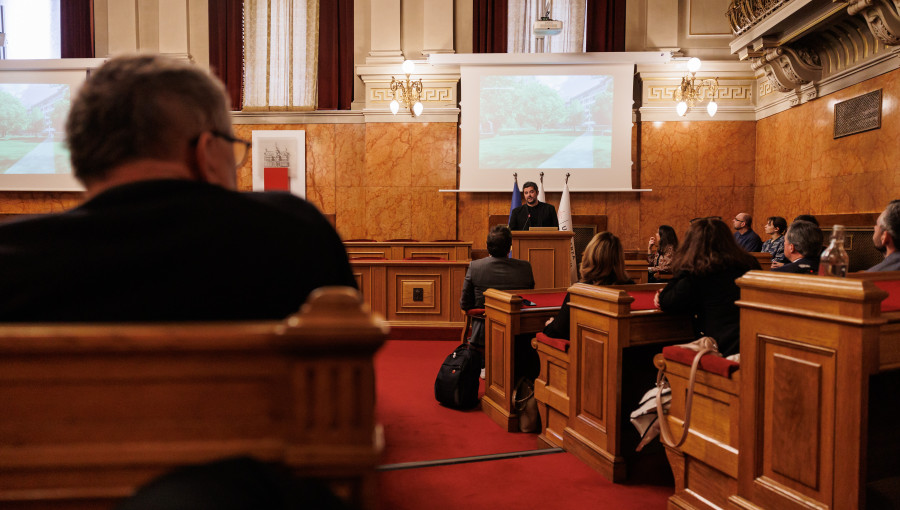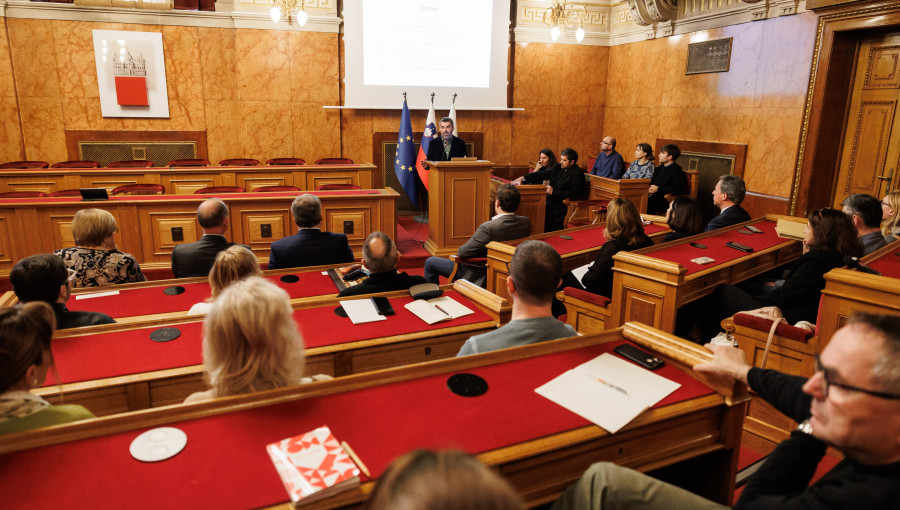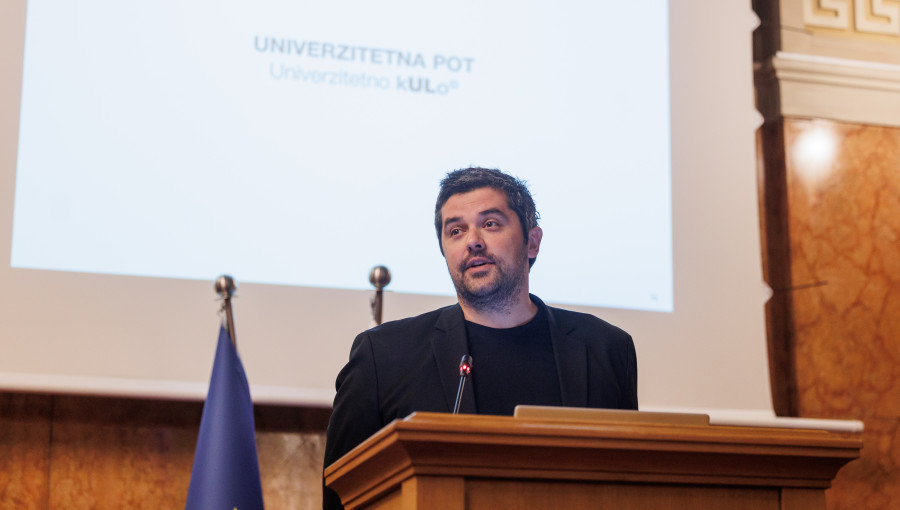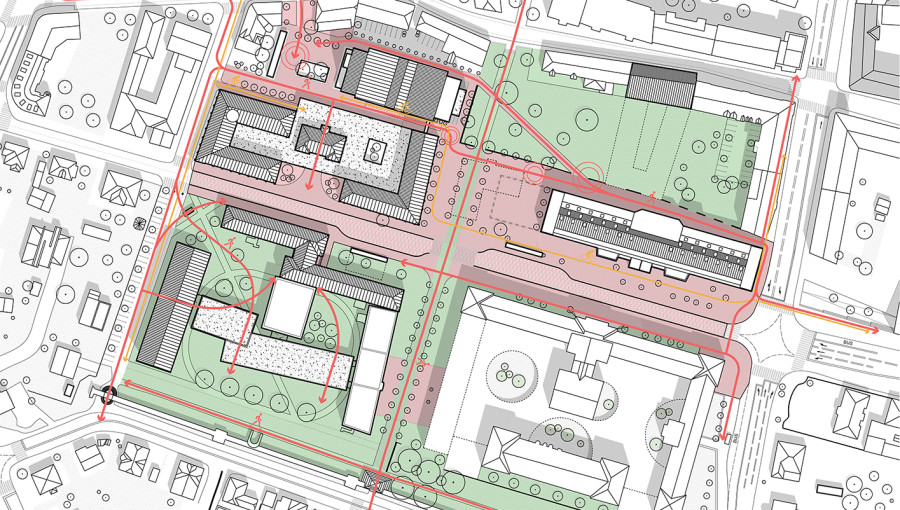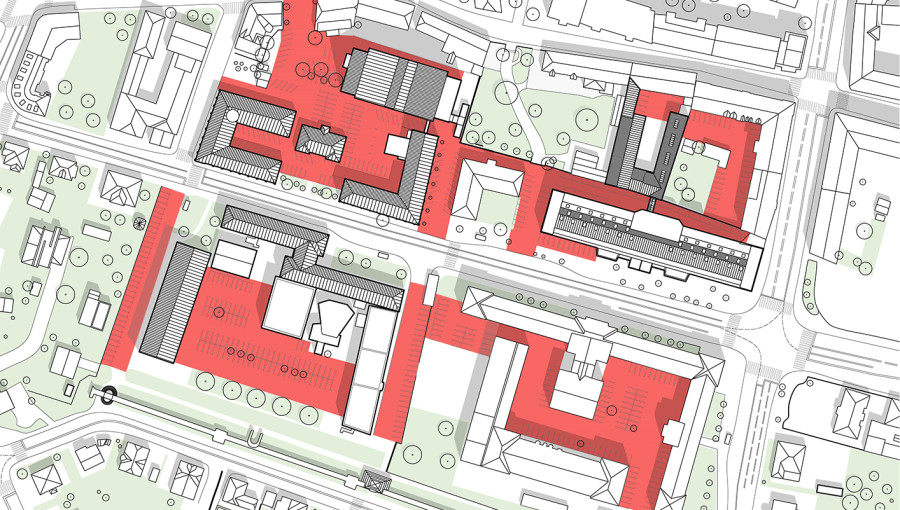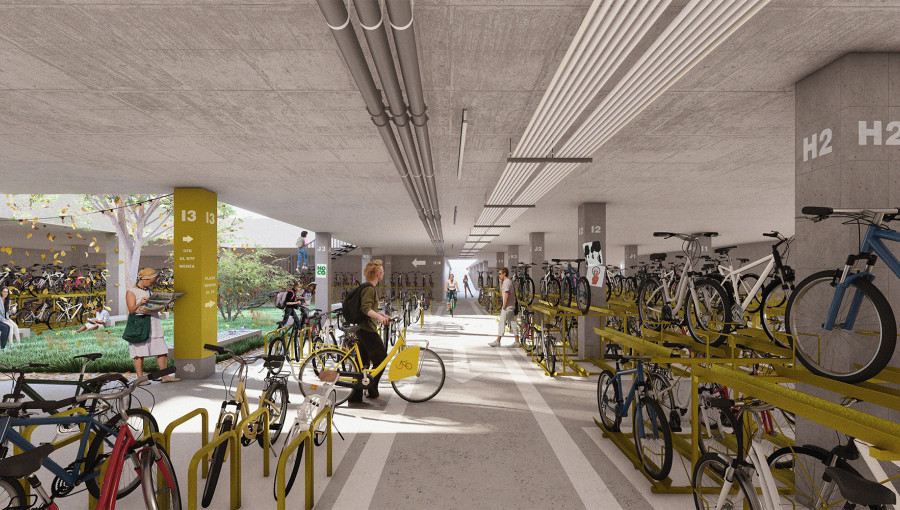Campus Center project: a solution to the space problems of faculties and a better quality of life in the city centre

Date of publication:
The University of Ljubljana presented the Campus Center project, in which students of the Faculty of Architecture of the University of Ljubljana, under the mentorship of Prof. Jurij Sadar, Asst. Prof. Ana Kreč and researcher Jure Hrovat, carried out a spatial survey of the existing buildings with the project task of placing the UL member programme in the existing buildings of the University on Aškerčeva Street after the relocation of the UL Faculty of Mechanical Engineering and the UL Faculty of Pharmacy to the new buildings.
The University of Ljubljana presented the Campus Center project, in which students of the Faculty of Architecture of the University of Ljubljana, under the mentorship of Prof. Jurij Sadar, Asst. Prof. Ana Kreč and researcher Jureto Hrovat , carried out a spatial survey of the existing buildings with the project task of placing the UL member programme in the existing buildings of the University on Aškerčeva Street after the relocation of the UL Faculty of Mechanical Engineering and the UL Faculty of Pharmacy to the new buildings.
The reason for the spatial rethinking is one of the largest investment cycles of the University of Ljubljana, under which the Faculty of Mechanical Engineering and the Faculty of Pharmacy are expected to move to new buildings by 2027. "After the relocation of the faculties, we want to renovate the entire area of the faculties along Aškerčeva Street in Ljubljana, thus providing additional space for the faculties that remain at this location, i.e. the Faculty of Natural Sciences and Engineering, the Faculty of Arts and the Academy of Theatre, Radio, Film and Television," explained the Rector of the University of Ljubljana, Prof. Gregor Majdič. The central technical library and all the campus libraries are located in the centre of the campus and are connected to the central humanities library of the Faculty of Arts of UL.
"As this is an area in the very centre of the city and an urbanistically important and interesting area between Foerster Park and the Roman Wall, we have embarked on a renovation plan together with professors and students from the Faculty of Architecture of the UL, who have prepared a comprehensive proposal for the renovation and revitalisation of this important part of the city. I believe that by implementing this project over the next ten years, we will make an important contribution not only to solving the space problems of the faculties, but also to a better cityscape and a better quality of life in the centre of Ljubljana," he added.
The presentation of the project was also attended by the Minister of Higher Education, Science and Innovation, Dr Igor Papič. "The Ministry invited higher education and scientific research institutions to let us know what their needs are in terms of new buildings, renovation of existing buildings, large research facilities and student residences. On this basis, a Strategy and Action Plan for the Greening of Public Education and Research Infrastructure in Slovenia by 2030 has been drawn up. The list has been made, and almost €2 billion in funding is needed. That is why we are preparing an amendment to the Law on Scientific Research and Innovation and a new law on higher education, both of which provide for better funding for higher education and scientific institutions, which means that they will receive more resources and will be able to decide autonomously on their investments and on the way they are funded. They will also be able to draw up multiannual investment plans. The University of Ljubljana is already very active and successful in this area," he pointed out.
Campus Centre: project summary in the words of the project authors
The University of Ljubljana is planning major investments in the next five years, such as the construction of new faculties of Mechanical Engineering, the Faculty of Pharmacy and the Academy of Fine Arts.
These developments will give even stronger expression to UL's new spatial organisation within the city of Ljubljana; the Brdo Campus will become comparable to the Bežigrad Campus in terms of student numbers, and the UL ALUO, together with the city's new investments in Cukrarne / Gallery for Contemporary Art / and Roga / Creative Arts Centre / will form a new artistic electoral centre in the east of the city. It will also be an opportunity for the areas of Aškerčeva and Erjavčeva to completely renovate the buildings and the outdoor public space.
Overview of the situation
Currently, the Aškerčeva area is difficult to access, the outdoor space around the faculties is completely filled with cars, and the smaller green pockets are untidy and poorly maintained. Foerster Park is separated from other areas by the Roman Wall and somehow ignored by the city as one of the few free green spaces in this part of the city. The park next to the Roman Wall seems to be a somewhat forgotten and unused public space. The busy, noisy and difficult to cross Aškerčeva Street further divides this part of the city into two parts.
The area is still occupied by the Faculty of Arts, the Faculty of Science and Technology and the Academy of Theatre, Radio, Film and Television. All three faculties have expressed a need for additional space for their teaching and research programmes, as well as a desire to consolidate all their activities in one location - all three faculties have programmes in dislocated locations.
The Central Technical Library, which is currently hosted in rented premises in the TR3 tower, has also been looking for premises for a very long time.
The Rector's Office also needs additional space to expand its activities and is forced to rent new premises around the city.
Situation overview: Erjavčeva
The Academy of Fine Arts and Design of the UL operates in two locations in dilapidated buildings on Erjavčeva and Dolenjska cesta. The long-standing desire to consolidate all programmes in a new modern building will happen at Roška Street and the sites at Erjavče and Dolenjska will be vacated to make room for the new university programmes.
The proposed solution
The relocation of the faculties to the new buildings opens up a new opportunity for the area of Aškerčeva and Erjavčeva. In this assignment we have systematically examined the current spatial situation and the additional needs of the individual faculties. We have also analysed the existing buildings and their spatial characteristics and their potential or suitability for accommodating new programmes.
Particular attention was also paid to the external space between the buildings, which is currently completely degraded and unused.
The following four objectives were pursued and each decision was examined in this perspective:
- Zero carbon footprint and sustainable construction / seismic and energy rehabilitation, renewable energy, accessibility and mobility
- Spatial integration between faculties
- Connection to the city through public space and joint programmes
- Create a flexible and open academic space
The screening exercise shows that space problems and the consolidation of faculties' and academy's programmes can be solved through the redevelopment of the displaced UL members' buildings and possible new buildings within the Aškerčeva area.
Strategies for the development of the external public space, UL and MOL
Key to the efforts to create a Campus Centre is to address the issue of the open public space between the faculties' buildings, which is currently highly degraded, and we therefore propose:
- A new mobility approach - parking spaces for delivery and disabled only, and the creation of a Bicycle HUB with a network of university cycle paths and a kULo© university bicycle for all UL students and staff,
- Traffic calming on Aškerčeva Zoisova,
- the creation of the axis Roman Wall - Square of the Republic,
- the development of the green areas of Foerster Park and the Park at the Roman Wall.

